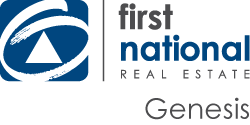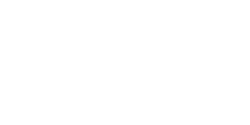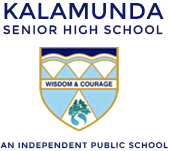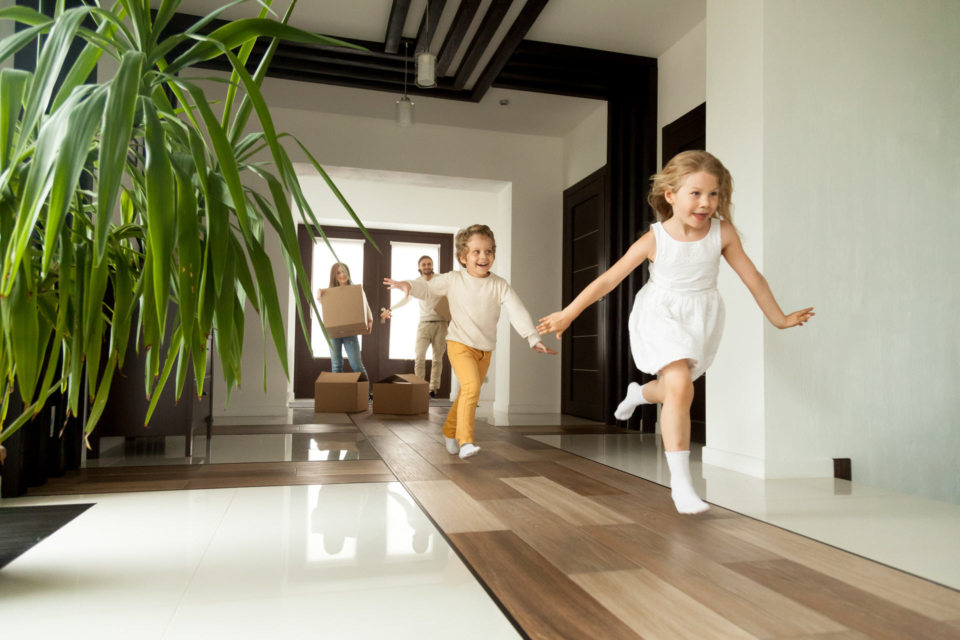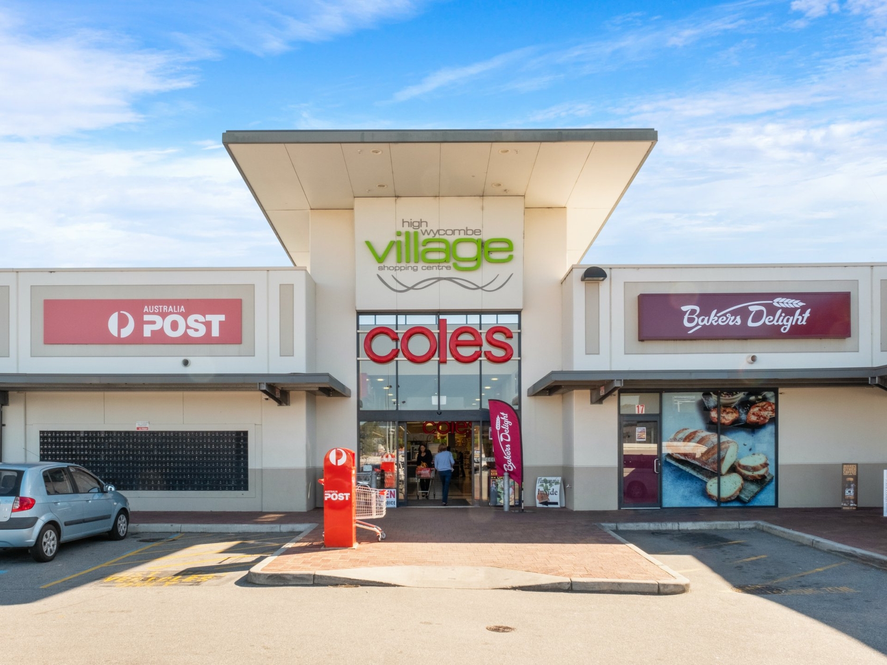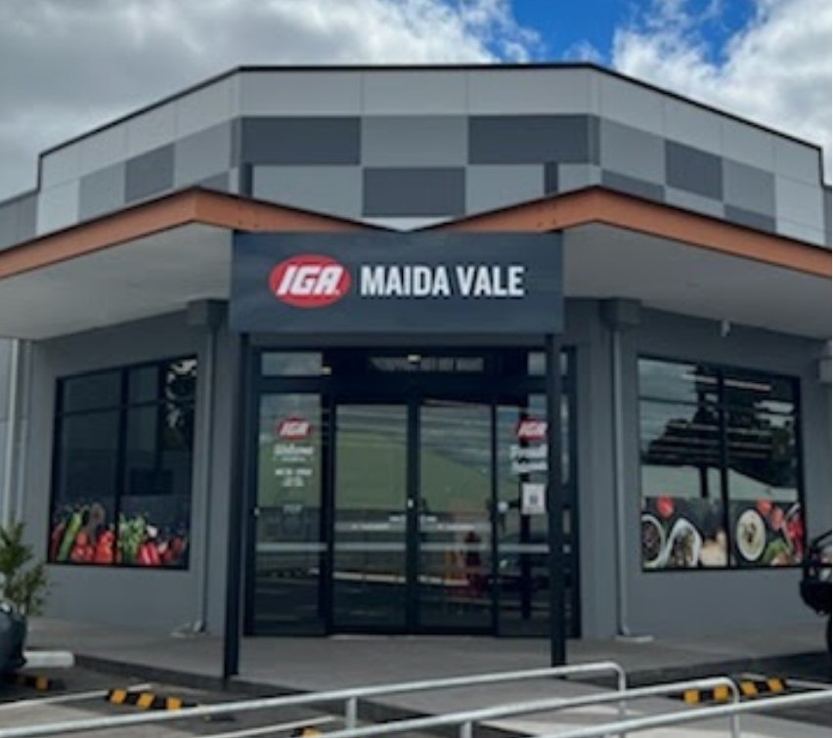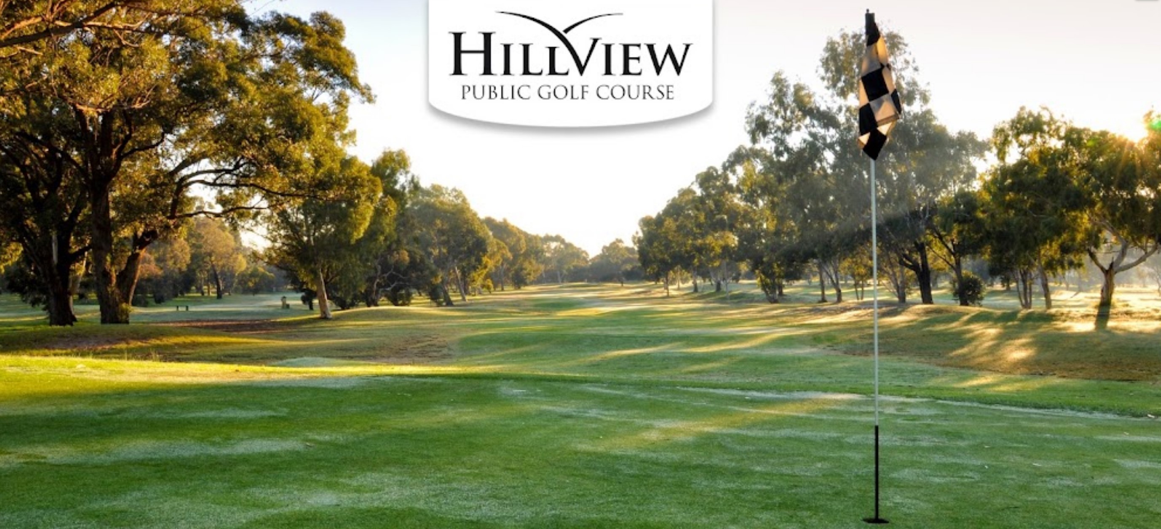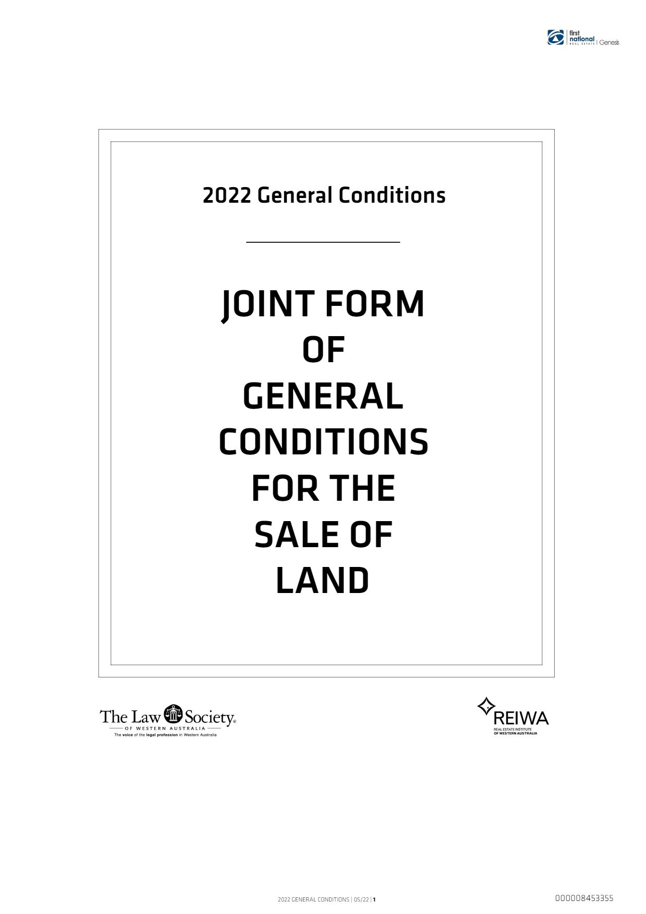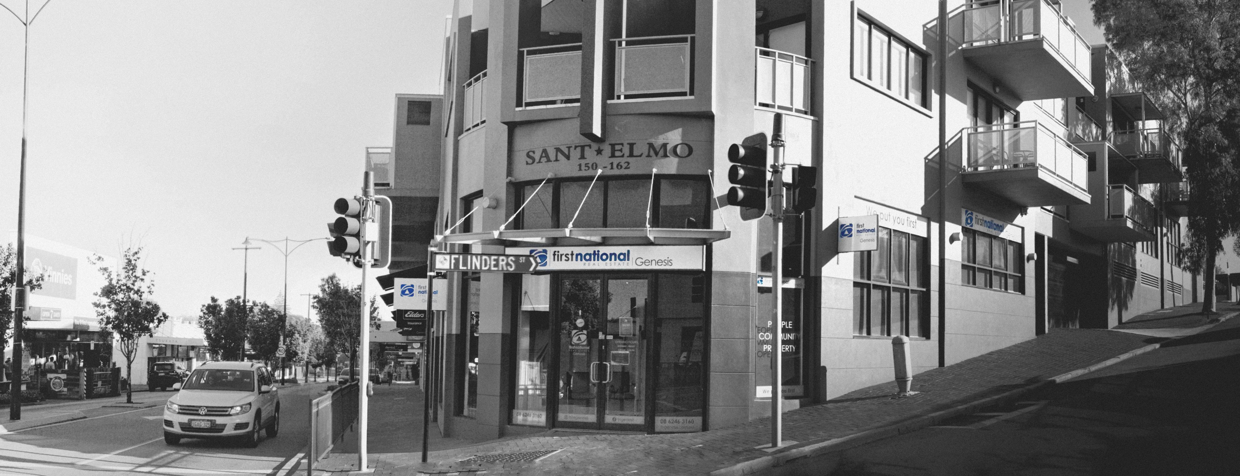57 Marshall Road, High Wycombe
Welcome
57 Marshall Road, High Wycombe
4
2
2
Land size: 791 sqm
UNDER OFFER
FOR DEFINITE SALE
All Offer Presented ON OR BEFORE 6:00pm Tuesday October 15th
(the seller reserves the right to sell prior to the end date)
RATES
Council: $2167.59
Water: $1344.78
SCHOOL CATCHMENTS
High Wycombe Primary School (1.1km)
Kalamunda Senior High School (8.7km)
Darling Range Sports College (6.7km)
FEATURES
General
* Build Year: 1985
* Total Built Area: 308sqm
* Study/5th Bedroom
* Multiple Living Areas
* 600mm Over/Grill (Chef)
* 4 Burner Gas Stove-top (Chef)
* Skylight
* Gas Bayonet
* Ducted Evaporative Air-conditioning (CoolBreeze)
* Slow Combustion Fire (Magnum)
Outside
* Apex Patio
* Gas Bayonet (BBQ)
* Gas Storage Hot Water (Vulcan)
* Garden Shed
* Manual Bore Reticulation (and tap)
* Double Garage Manual
Please note the original alarm system has been decommissioned and is not in working order.
(the seller reserves the right to sell prior to the end date)
RATES
Council: $2167.59
Water: $1344.78
SCHOOL CATCHMENTS
High Wycombe Primary School (1.1km)
Kalamunda Senior High School (8.7km)
Darling Range Sports College (6.7km)
FEATURES
General
* Build Year: 1985
* Total Built Area: 308sqm
* Study/5th Bedroom
* Multiple Living Areas
* 600mm Over/Grill (Chef)
* 4 Burner Gas Stove-top (Chef)
* Skylight
* Gas Bayonet
* Ducted Evaporative Air-conditioning (CoolBreeze)
* Slow Combustion Fire (Magnum)
Outside
* Apex Patio
* Gas Bayonet (BBQ)
* Gas Storage Hot Water (Vulcan)
* Garden Shed
* Manual Bore Reticulation (and tap)
* Double Garage Manual
Please note the original alarm system has been decommissioned and is not in working order.
Floor Plan
Comparable Sales

19 Walker Crescent, High Wycombe, WA 6057, High Wycombe
4
2
1
Land size: 775
Sold on: 07/06/2024
Days on Market: 85
$590,000
SOLD

42 Marshall Road, High Wycombe, WA 6057, High Wycombe
3
1
3
Land size: 703
Sold on: 29/07/2024
Days on Market: 71
$628,000
SOLD

44 Durrant Way, High Wycombe, WA 6057, High Wycombe
3
1
Land size: 717
Sold on: 06/09/2024
Days on Market: -10
$640,000
SOLD

56 Swan Road, High Wycombe, WA 6057, High Wycombe
4
2
1
Land size: 870
Sold on: 28/04/2024
Days on Market: 47
$670,000
SOLD

90 Bandalong Way, High Wycombe, WA 6057, High Wycombe
4
2
1
Land size: 891
Sold on: 10/05/2024
Days on Market: 36
$670,000
SOLD

11 Perrin Way, High Wycombe, WA 6057, High Wycombe
4
2
1
Land size: 732
Sold on: 15/08/2024
Days on Market: 44
$700,000
SOLD

10 Barbary Road, High Wycombe, WA 6057, High Wycombe
5
2
2
Land size: 907
Sold on: 23/08/2024
Days on Market: 26
$730,000
SOLD

8 Jennings Road, High Wycombe, WA 6057, High Wycombe
4
2
2
Land size: 721
Sold on: 11/06/2024
Days on Market: 55
$740,000
SOLD

3 Macao Road, High Wycombe, WA 6057, High Wycombe
5
2
1
Land size: 753
Sold on: 25/06/2024
Days on Market: 20
$752,000
SOLD
This information is supplied by First National Group of Independent Real Estate Agents Limited (ABN 63 005 942 192) on behalf of Proptrack Pty Ltd (ABN 43 127 386 295). Copyright and Legal Disclaimers about Property Data.
High Wycombe
High Wycombe Train Station
The Village Shopping Centre - High Wycombe
IGA Maida Vale
Maida Vale Rectration Reserve
Fat Mamma's Pizza (Wood Fired)
Boab Tavern
High Wycombe Tavern
Team Genesis
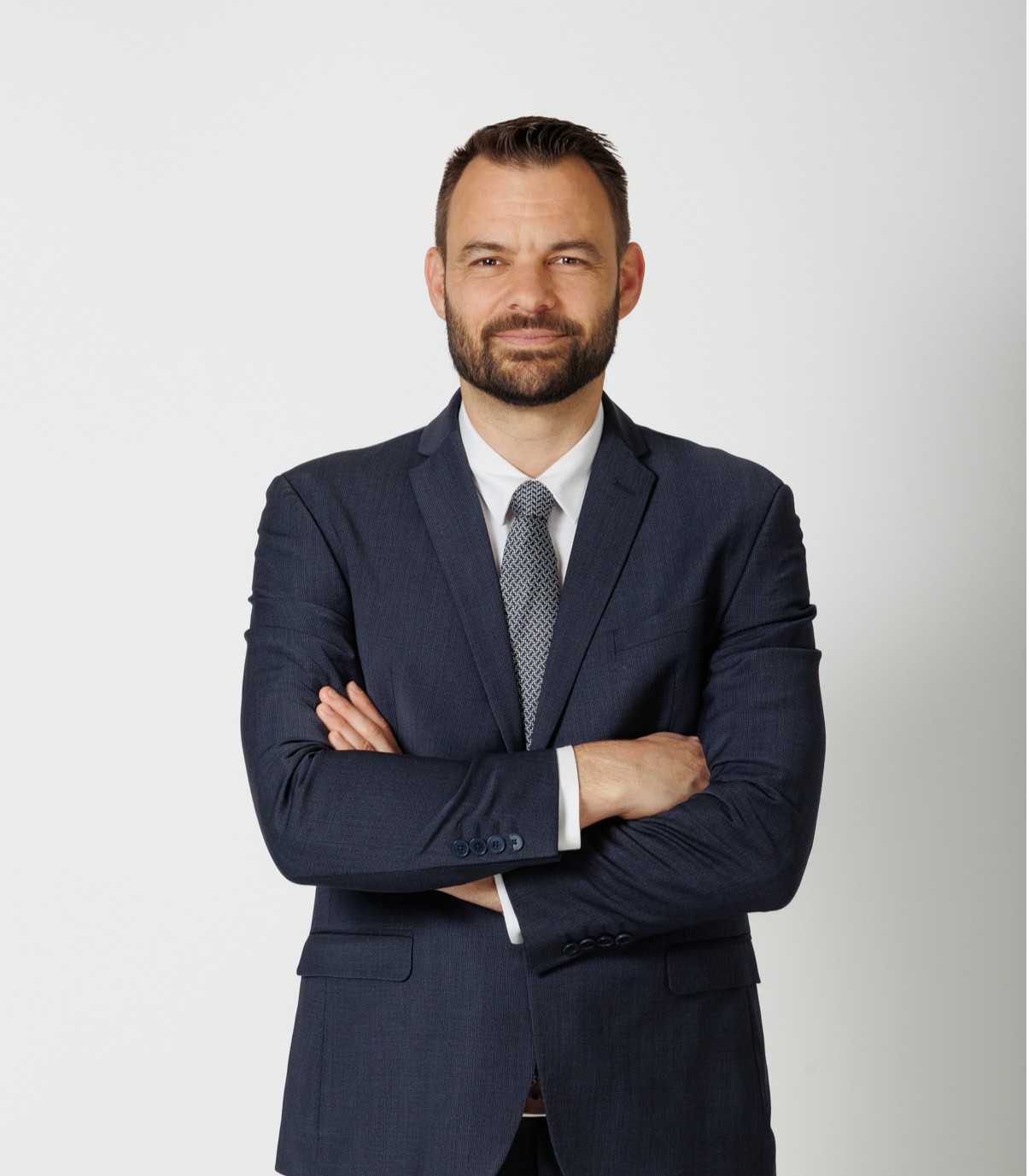


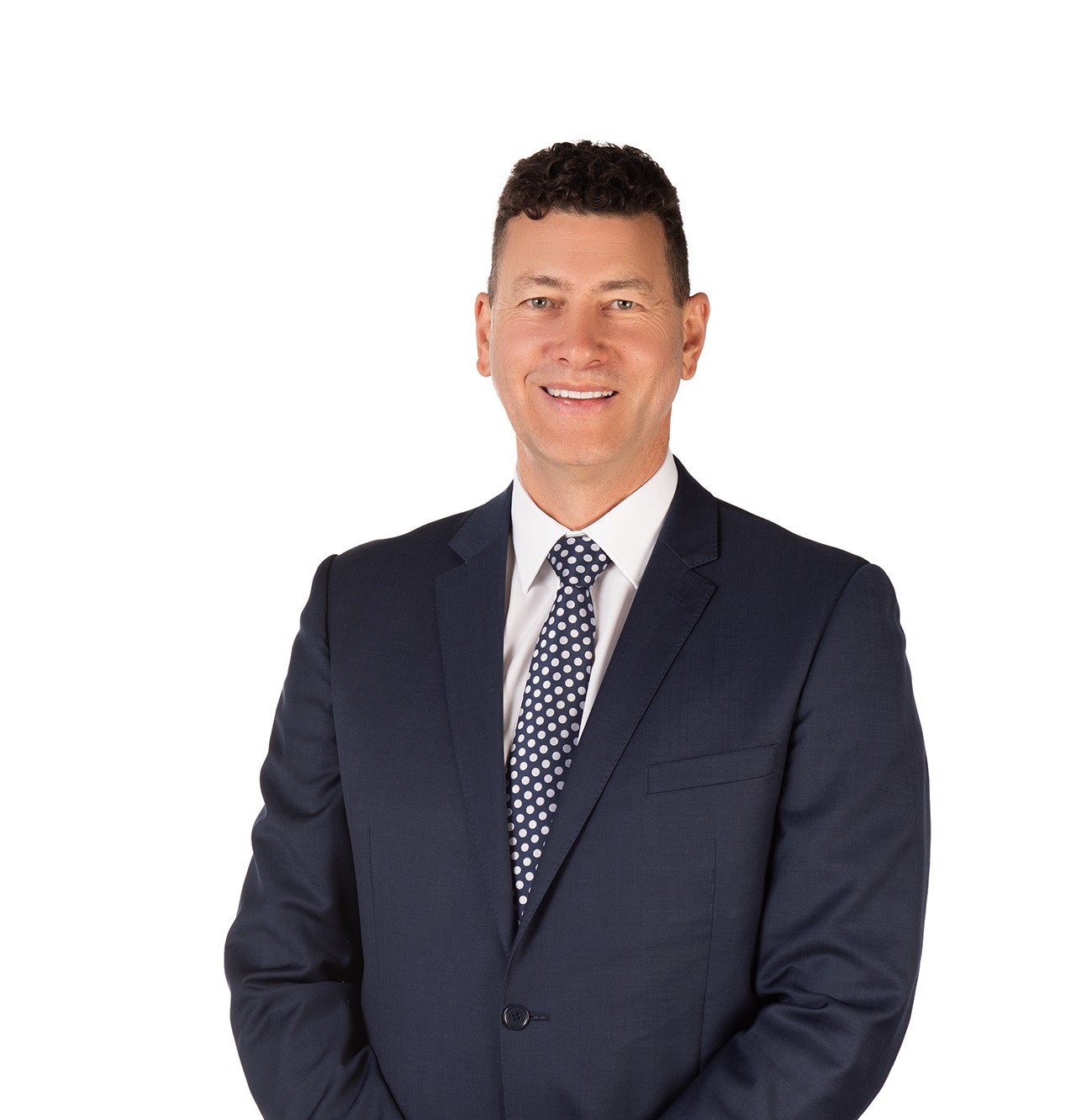


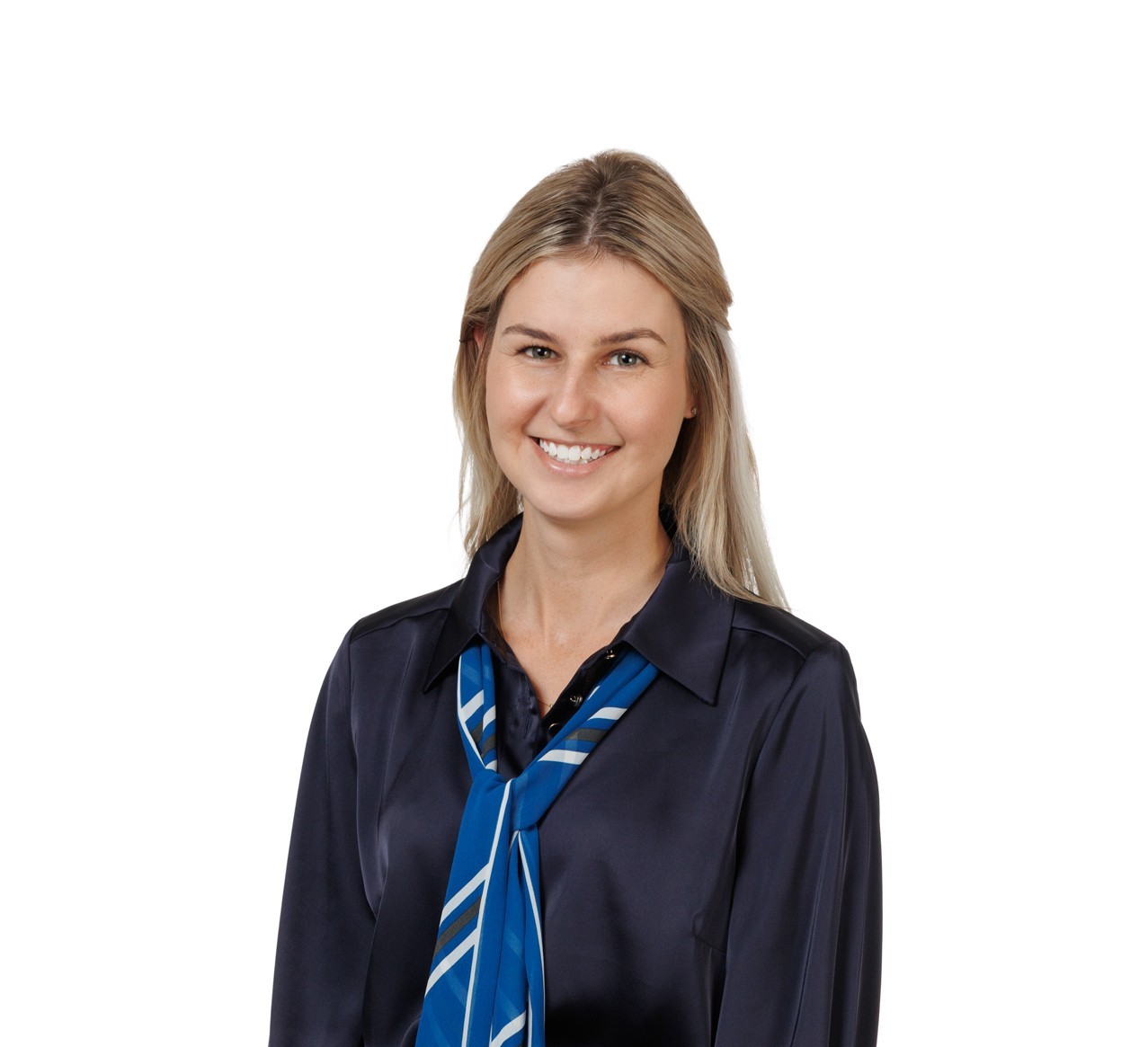
Our Recent Sales

21 Teutonia Court, High Wycombe
4
2
1
UNDER OFFER

462 Kalamunda Road, High Wycombe
3
1
2
In the $400,000's

10 Emms Court, High Wycombe
4
2
2
High $500,000's

13 Littlefield Road, High Wycombe
4
2
2
UNDER OFFER

147 Maida Vale Road, High Wycombe
4
2
2
UNDER OFFER !

50 Sorensen Road, High Wycombe
3
1
2
End Date Process

4 Blossom View, Forrestfield
3
2
2
From $549,000

9 Sovereign Place, Forrestfield
5
2
2
UNDER OFFER

43 Bugendore Street, Maida Vale
4
2
2
End Date Process

20 Boodjera Bend, Forrestfield
4
2
2
End Date Process

29 Burtonia Way, Forrestfield
5
2
2
From $539,000

82 Dawson Avenue, Forrestfield
3
1
1
UNDER OFFER!
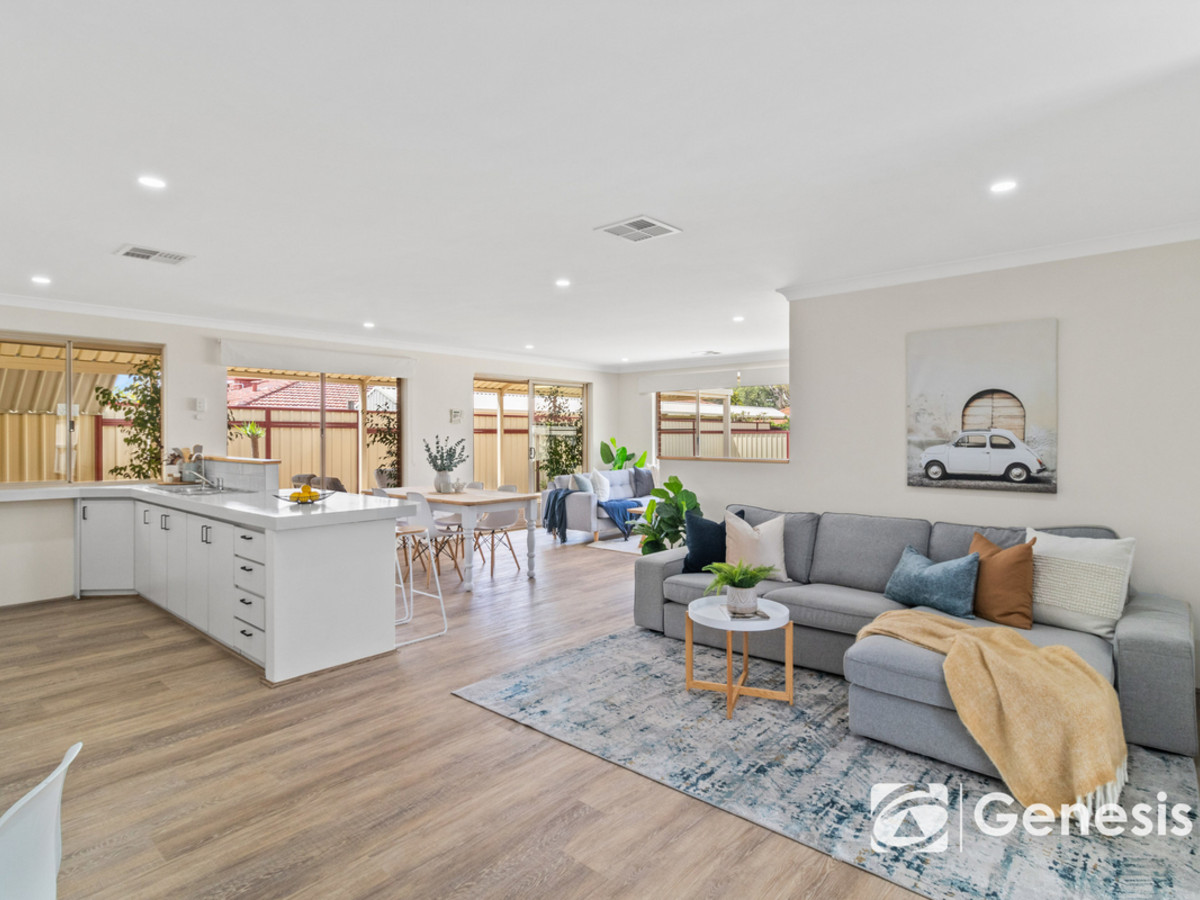
201 Maida Vale Road, High Wycombe
4
2
2
UNDER OFFER
